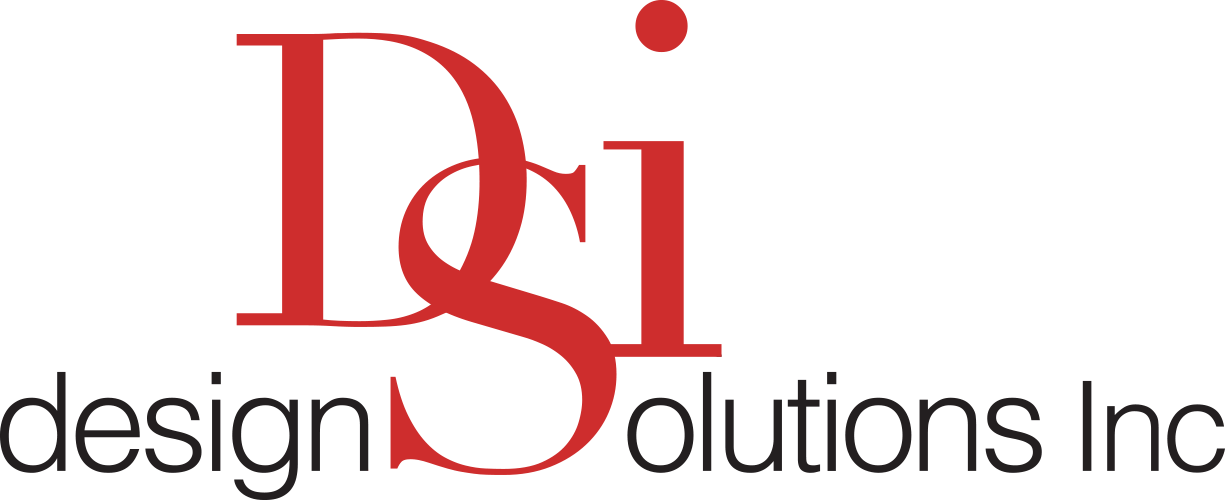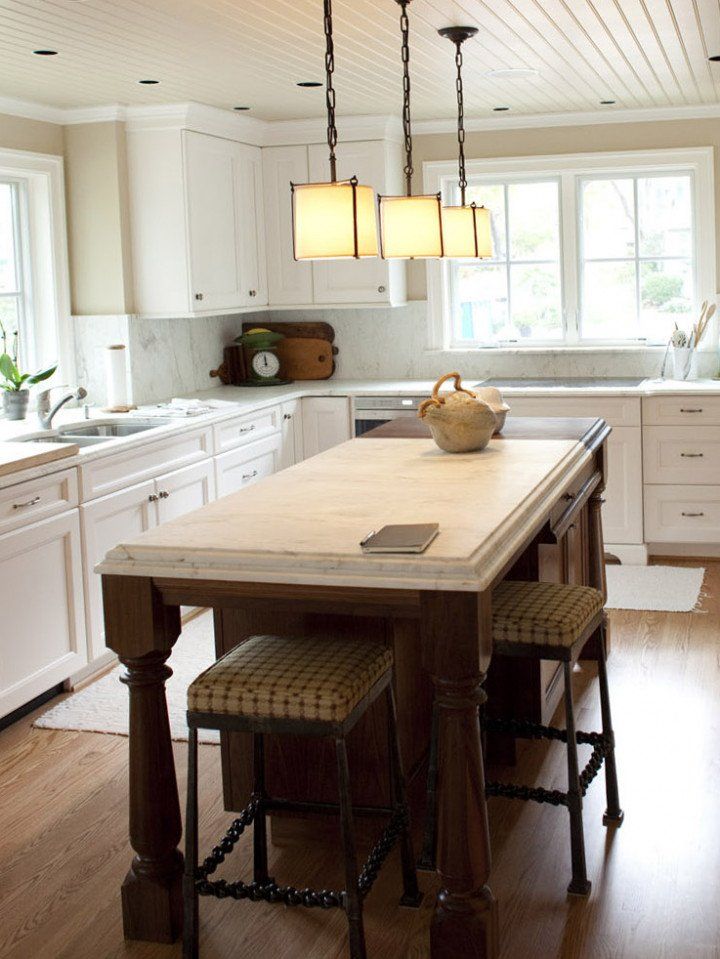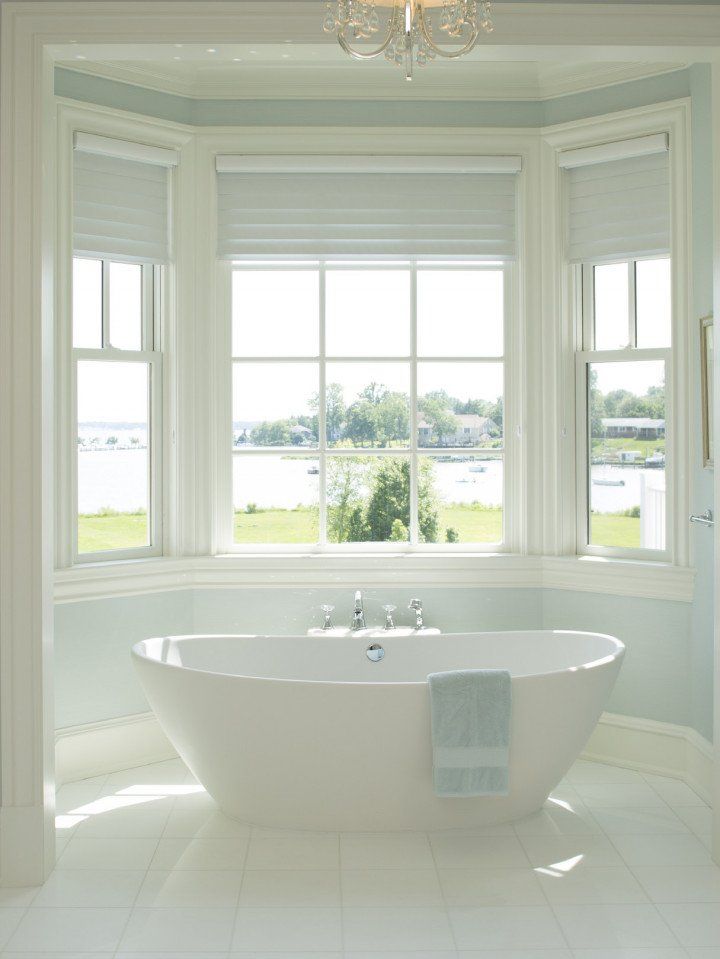the Heart kitchen design
The first step in a successful design is understanding. Lifestyle, values, family life patterns, work habits, most memorable meals and least favorite chores all serve as building blocks for a perfectly planned space. Developing an honest and caring client relationship is undoubtedly the most influential task, resulting in a perfectly suited kitchen. Implementing "Relational Design Principles," the kitchen plan is explored through it's interactions with the rest of the home, the outdoors and the people putting it to good use.
While most clients receive full service design, furnished cabinetry and design elements, sometimes a project requires only space planning, a kitchen layout or a few hours of consultation. Flexible in our offerings, design fees vary according to complexity and scope of project. If cabinets are purchased, part or all of the design fee is credited towards the cabinetry invoice.
It all happens in the kitchen - love, tears, joy, failed attempts and great successes
the Comfort bathroom design
Outstanding bathrooms require very special attention to every, little detail. Understanding the nuances in creating a functional and inspiring bath, we work out those details to create all the necessary plans for a successful installation. Redesigning the space and designing for a new environment involve communication with a number of trades and consideration in sourcing of materials. A thoughtful plan includes all the essential elements. If you simply need a vanity for a quick refresh, we offer a number of simple solutions as well. As designers, we relish assisting with selecting the perfect elements including cabinetry, hardware, tile + plumbing fixtures, connecting all the dots. Your bathroom serves to begin the day with inspiration, and end the day with calm. It deserves some special attention.
Bathroom design is charged as an hourly fee, with flexibility according to complexity and needs.
the Whole House residential space planning
Take a room, a wing or section of a home, or an entire floor of the home and rework the space - expand the kitchen, move the kitchen, open up walls, add rooms for different functions, or modernize the space for the way your family lives. The main purpose of all home design is to organize individual elements into a well-working, cohesive space. Considering every element of your home, we create spaces that make sense, both aesthetically and functionally, individually and all together. Done properly, a re-worked space creates an inner peace, and removes functional and aesthetic discord, resulting in a harmonious and relaxing environment. This type of project may be wrapped into a kitchen or bath project or handled independently on an hourly basis.
the Styling material selection
Pulling together the big picture, the overall aesthetic mood, the interior sublime, requires more than a space plan + some well-made boxes. The successful environment considers texture, color, negative space, tactile joy and visual stimulation, not to mention thoughtful application of trends and a bit of intuitive forecasting. Most importantly, a well styled space reflects the inhabitants interests, making special space for great grandma's fine china, a well outfitted appliance pantry for the gourmand or fresh and colorful, multi-use, multi-loved heart-center-classically dressed, with a Twist.
That precise navy penny tile, the shimmer of chrome, a perfectly place copper hood showing itself off through the spacious opening to the great room, all working in harmony, by design. From finish selections including tile, floors, counter tops, hardware, wall colors, and even window treatments, we are happy to be involved in selecting. Sourcing and solutions are our specialty. Frequently part of the kitchen or bathroom design project, selection services can also be offered on an hourly basis.
fashions fade, style is eternal Yves Saint Laurent
the Vizualization real estate consultations
Considering a property purchase can be daunting if the existing layout is old fashioned, impractical or not showcasing that beautiful view. Visualizing a dream space is difficult and downright impossible for some homebuyers. An ugly kitchen, a too small owners bath or a whole house with bad flow can often be a big obstacle for a seller or real estate agent. Schedule a walk-through and receive valuable, realistic feedback helpful in making those big decisions. An honest assessment of the options and possible investment requirements allows homebuyers and real estate brokers to confidently determine the value of a property. Design services may include hourly consultation, improved layouts, spacing suggestions or a complete design board/countertop display created under the "Real Kitchen Solutions" program offered to home sellers and real estate professionals. Staging a space can make all the difference? If you have the muscle, we have the ideas. Providing advice on how to arrange furniture, what to pack up and store and how to make the house appealing to future buyers helps get a home sold. Hourly fees apply. Show us your flips, your retirement dream, your rental, your fixer-upper, your room with a view. We'll show you its greatest potential.
Also, we love looking at houses and never turn down a good design challenge.


